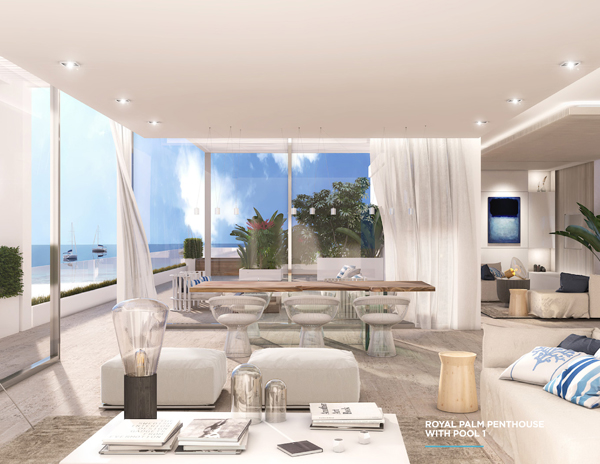Royal Palm*
PENTHOUSE VERSION 1 W/ POOL
BEACH FRONT
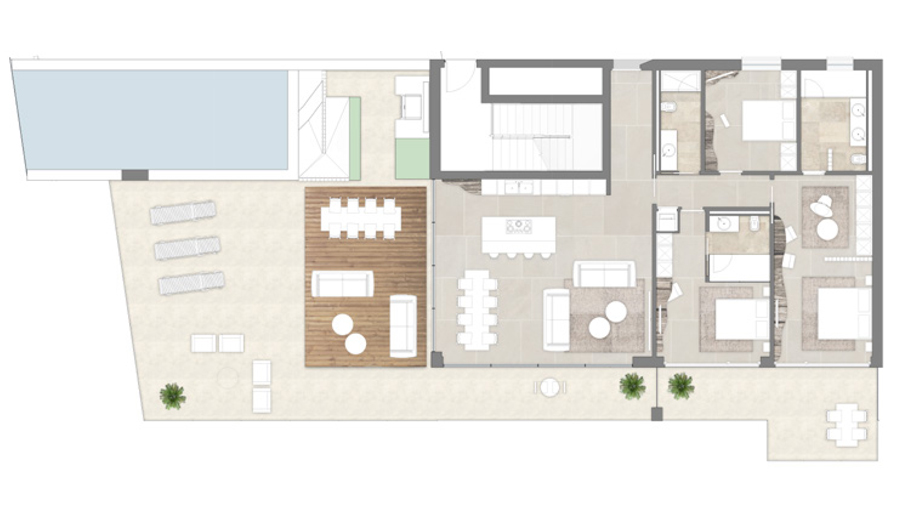
ROYAL PALM PENTHOUSE WITH POOL 1
3,958 sq. ft.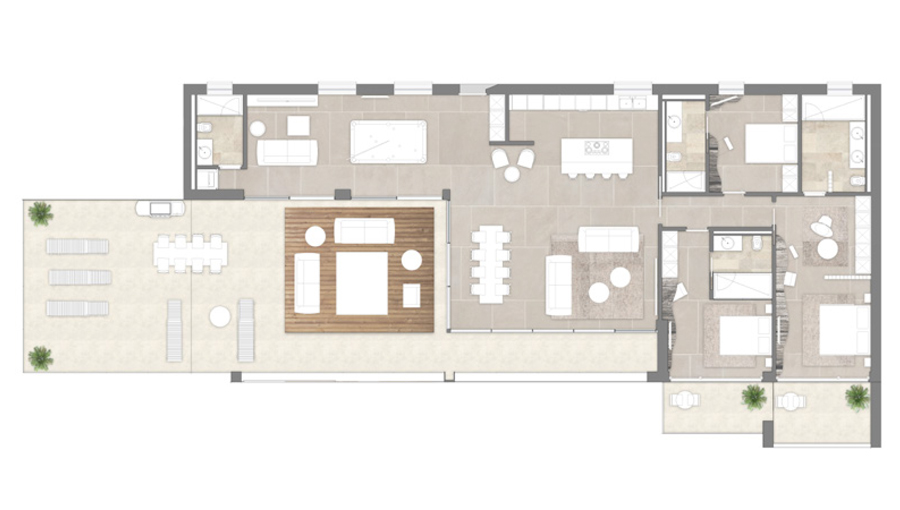
ROYAL PALM PENTHOUSE 2
3,107 sq. ft.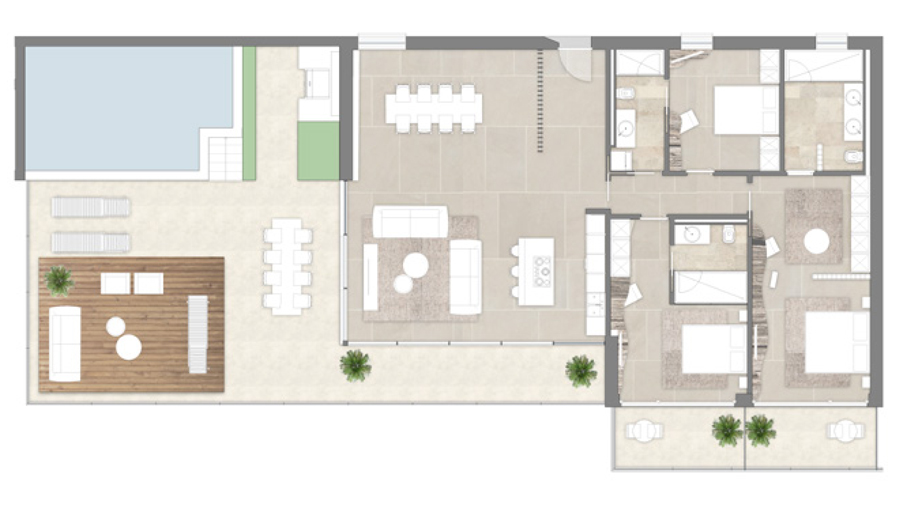
ROYAL PALM PENTHOUSE WITH POOL 3
2,723 - 2,743 sq. ft.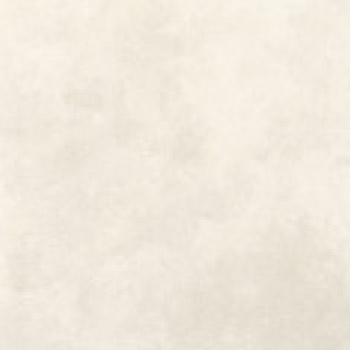
PORCELAIN STONEWARE TILE
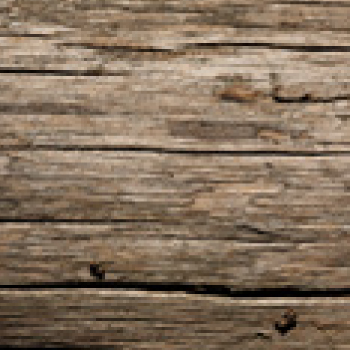
NATURAL
WOOD
WOOD
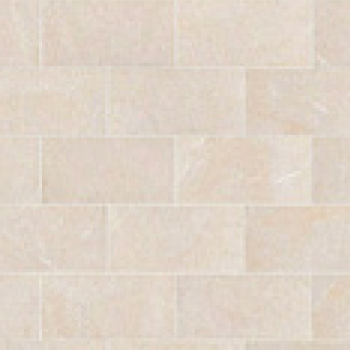
PORCELAIN STONEWARE TILE
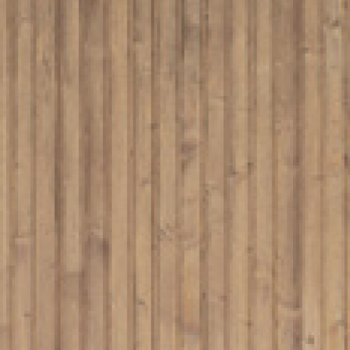
WOOD PLANK TILE
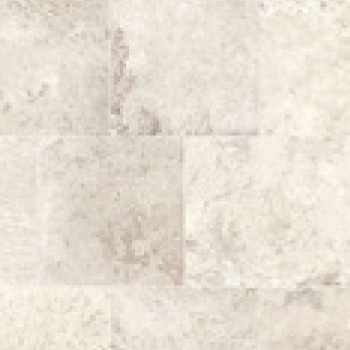
PORCELAIN STONEWARE TILE
Royal Palm
3,430 - 3,958 sq. ft. PENTHOUSE FOR FULL-TIME RESIDENCEThe Royal Palm penthouse is without exception, the most impressive floorplan in the entire hotel and is ideal for those discerning residents who wish to experience the ultimate in oceanfront luxury. Situated on the upper floors, the views from almost every room are breathtaking and unforgettable.
Versions 1 and 3 feature a private pool that provides a cool escape from the glorious Caribbean sun and your own oasis right outside the patio doors.
Indoor and outdoor living is seamlessly integrated with extremely spacious terraces which are equipped with barbecues.
These exceptional features let you dine al fresco any time, enjoying the warmth of the day or the incredible sunsets at night.
PENTHOUSE VERSION 1
FLOORPLAN DISTRIBUTION- Open Space Day:690 sq. ft.
- Master Bedroom:297 sq. ft.
- Master Bathroom:111 sq. ft.
- Powder Room:8 sq. ft.
- Bedroom 2:189 sq. ft.
- Bathroom 2:65 sq. ft.
- Bedroom 3:155 sq. ft.
- Bathroom 3:70 sq. ft.
- Terrace:2,200 sq. ft.
- Pool:453 sq. ft.
- BBQ Area:243 sq. ft.
PENTHOUSE VERSION 2
FLOORPLAN DISTRIBUTION- Open Space Day:809 sq. ft.
- Playroom:356 sq. ft.
- Powder Room:69 sq. ft.
- Master Bedroom:289 sq. ft.
- Master Bathroom:111 sq. ft.
- Bedroom 2:196 sq. ft.
- Bathroom 2:65 sq. ft.
- Bedroom 3:155 sq. ft.
- Bathroom 3:63 sq. ft.
- Terrace:1,523 sq. ft.
SUITE VERSION 2
FLOORPLAN DISTRIBUTION- Open Space Day:817 sq. ft.
- Master Bedroom:316 sq. ft.
- Master Bathroom:111 sq. ft.
- Bedroom 2:197 sq. ft.
- Bathroom 2:65 sq. ft.
- Bedroom 3:155 sq. ft.
- Bathroom 3:72 sq. ft.
- Terrace:1,568 sq. ft.
- Pool:288 sq. ft.
- BBQ Area:150 sq. ft
LOCATION (Penthouse Version 1)
- 4th Floor:1 unit
LOCATION (Penthouse Version 2)
- 5th Floor:1 unit
LOCATION (Suite Version 2)
- 6th Floor:1 unit

